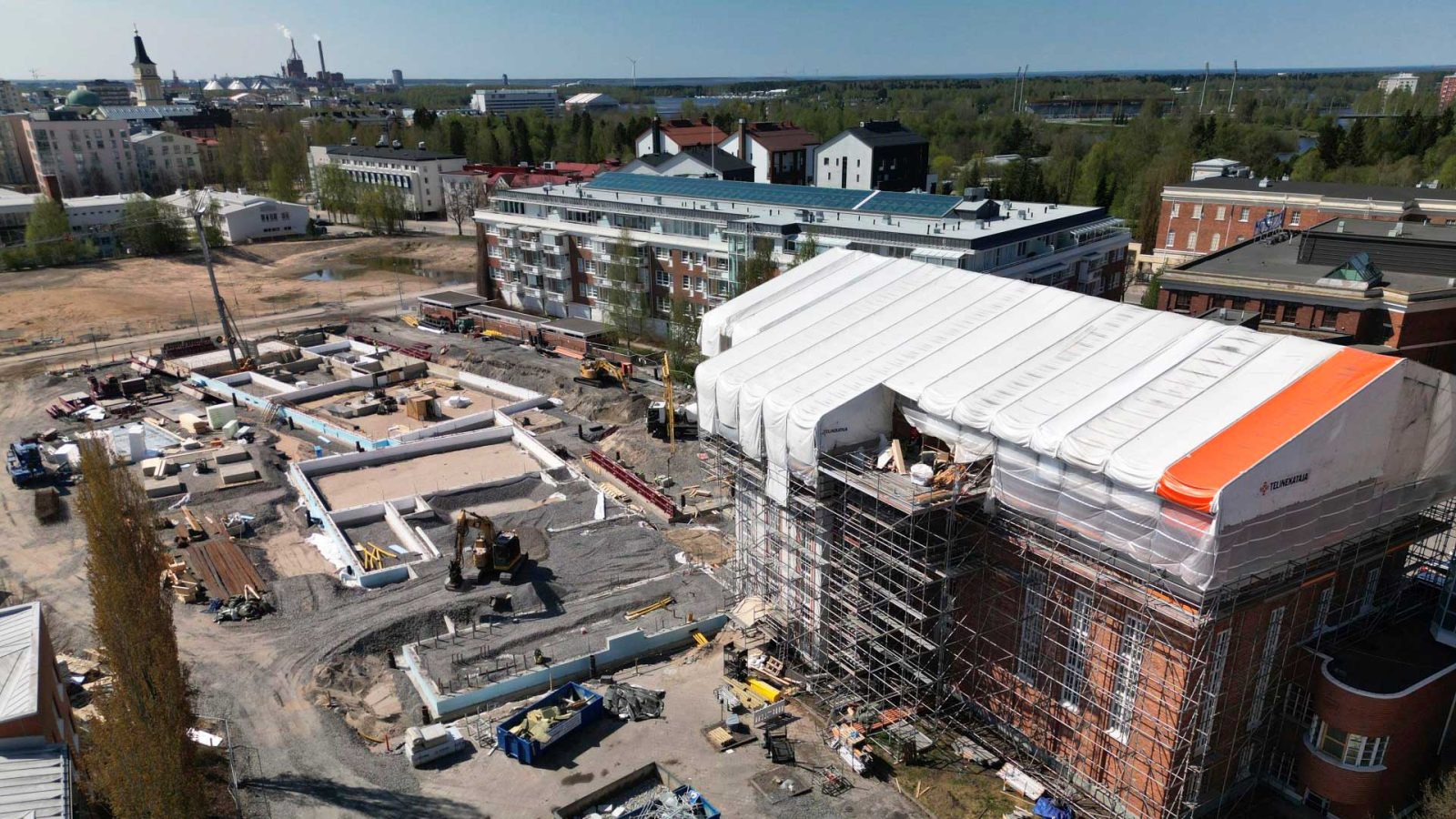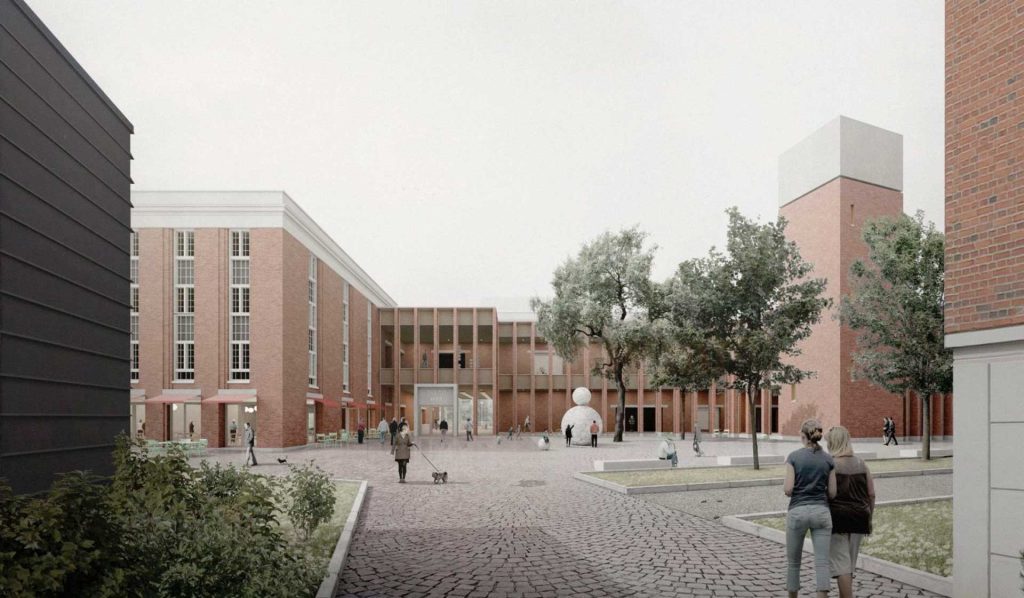My Oulu: The construction of the Museum and Science Centre continues – a high-quality complex despite the cost pressure

Oulu’s new Museum and Science Centre’s foundations were finally laid in the spring after long-lasting plot clearing. Picture: Mika Friman
The construction of the new portion of the new Museum and Science Centre is well underway in Myllytulli. Sanna Pääkkönen from the Property and Facilities Management Services of Oulu states that despite the cost discussions, the complex will be architecturally and functionally high-quality.
The new Museum and Science Centre will be built on the previous Tietomaa parking area in connection with the old Åström factory building. The Science Centre Tietomaa, the Museum of North Ostrobothnia, the Children’s Museum as well as a restaurant and museum store will be located in the new building complex. The new Museum and Science Centre will be opened in late 2026.
Protected parts of the previous Tietomaa building will be preserved, meaning the old Åström Tannery’s power station and water tower which will see a basic renovation and facility alterations. The newer science theater was demolished last fall.
Project Director Sanna Pääkkönen from the Property and Facility Management Services of Oulu explains that the renovation’s structural opening and demolition work began last fall and now basic construction is underway. According to Pääkkönen, the indoor facilities will be almost entirely rebuilt, and all customer spaces will be made accessible.
In the final phase, the tower will be renovated. The old observation deck and elevator will be preserved and renovated. Restoration work will also be done on the tower, the windows and the copper roof will be restored to conform with the old model of the building.
Large clearing work on the plot
During the spring, the construction of the Museum and Science Centre’s new building began. Before the construction work began, there was extensive foundation work on the plot where many types of materials were found left after the old Åström Tannery.
“We cleared spoiled lands for months and that work is now complete and we can start the foundation work”, Pääkkönen explains.
Pääkkönen explains that there were tannery halls and, among other things, wooden vats in which leather has been soaked.
“They used quite some chemicals that you cannot use today when the Tannery was operational over a hundred years ago. We found bottoms of vats, wooden structures and substances of different colors and scents. On top of this, there was a pressure treatment field of Oulun Energia’s poles on the old parking area that has added to the odor”, Pääkkönen describes. Suspicious finds have been analyzed in laboratories and harmful substances have been removed from the soil.
“One local find was running form of mercury in one of the wells and we had to suspend work for a time to ensure that the harmful substance was removed environmentally and personally safely.”
The quality of the competition proposal is preserved
The Museum and Science Centre is being built based on the Loggia proposal which won the architecture competition in early 2023. It was designed by the Architecture Firm OPUS OY and Simon Mahringer.
When the winning work was published, it received plenty of praise for its architecture, which was acclaimed as high-quality, functional and almost flawless and greatly suitable for the historical environment.

The Loggia proposal won the Museum and Science Centre architecture competition in January of 2023. Concept photo: Architecture Firm OPUS OY & Simon Mahringer
Since then, the economic cycle has shifted and costs have gone up. In the spring-winter, over six million euros had to be granted for the construction of the Museum and Science Centre even though the costs of the construction have been trimmed. However, large compromises did not need to be made according to Pääkkönen.
“The original idea has been preserved quite well in my opinion. The plan is flexible and the needed facility alterations have been done easily. Actually, the idea has developed and been refined, and we have not had to abandon anything essential.”
A lot of cost trimming has been done to the project according to Pääkkönen, but the plan has endured it well.
“I am very satisfied with our architects. The quality of the competition proposal has been preserved despite cost and schedule pressure so that we will get the best possible facilities in the right places.”
The versatility of the facilities is essential to the Museum and Science Centre. The specificities of the exhibition halls and their services are currently being done in the construction planning. There will be eight exhibition halls and the exhibition space will extend outdoors as well. Some of the exhibition spaces will be condition monitored.
“This is a large improvement in comparison to our old facilities. Museum pieces do not have to be placed in display cases anymore which makes brand-new exhibition planning and implementation possible than what we are used to”, Director of the Museum and Science Centre Pekka Olsbo.
Pääkkönen notes that even though the Museum and Science Centre is a large building on Oulu’s scale, in national comparison it can be considered somewhat inexpensive. The project’s target price is 36,1 million euros when not considering VAT.
“From what we have heard about Southern Finland’s prices per square meter, the costs are significantly higher there. This is a large investment but in the category of museum buildings we have reached a very smart cost”, Pääkkönen says.
The size of the entire building will be 9540 square meters and the new part is approximately two thirds of the total size. The project supervisor is KTC Group Oy.